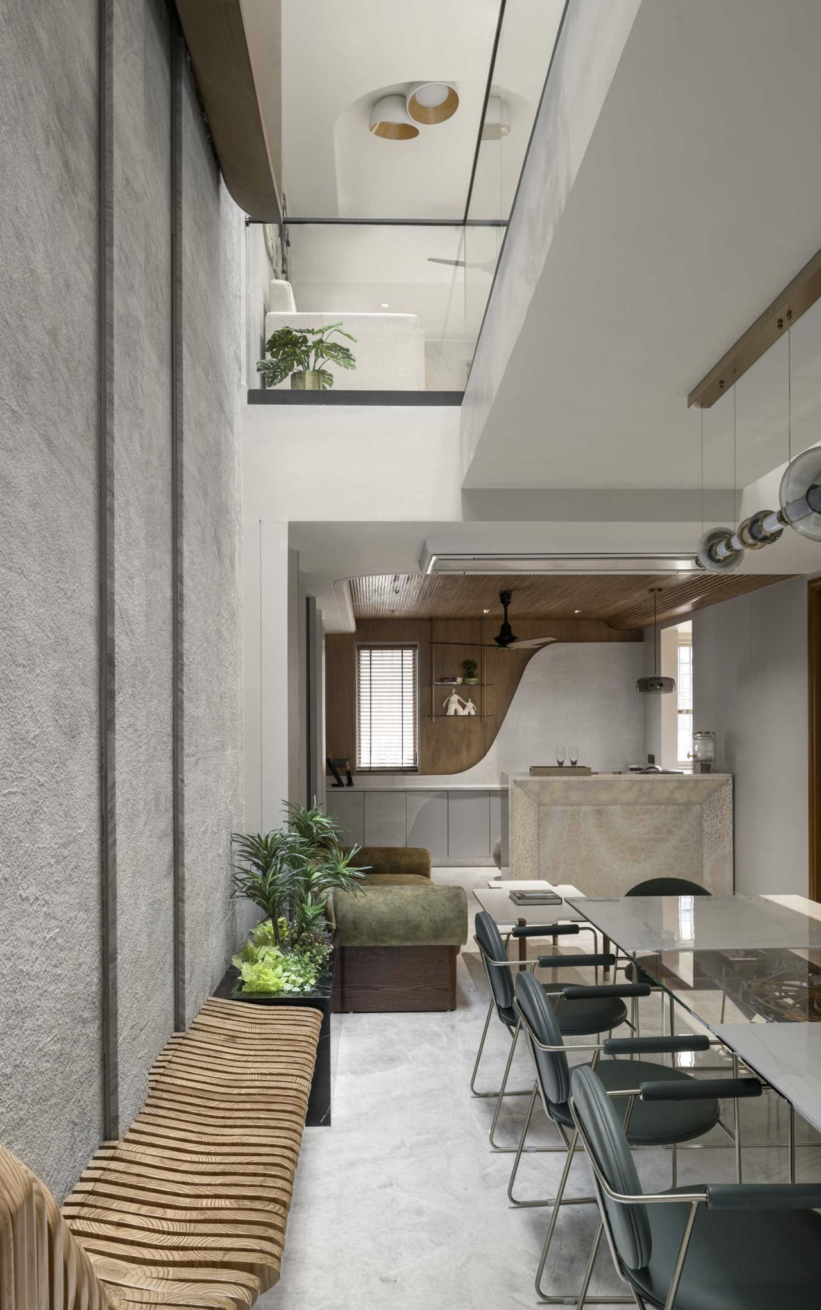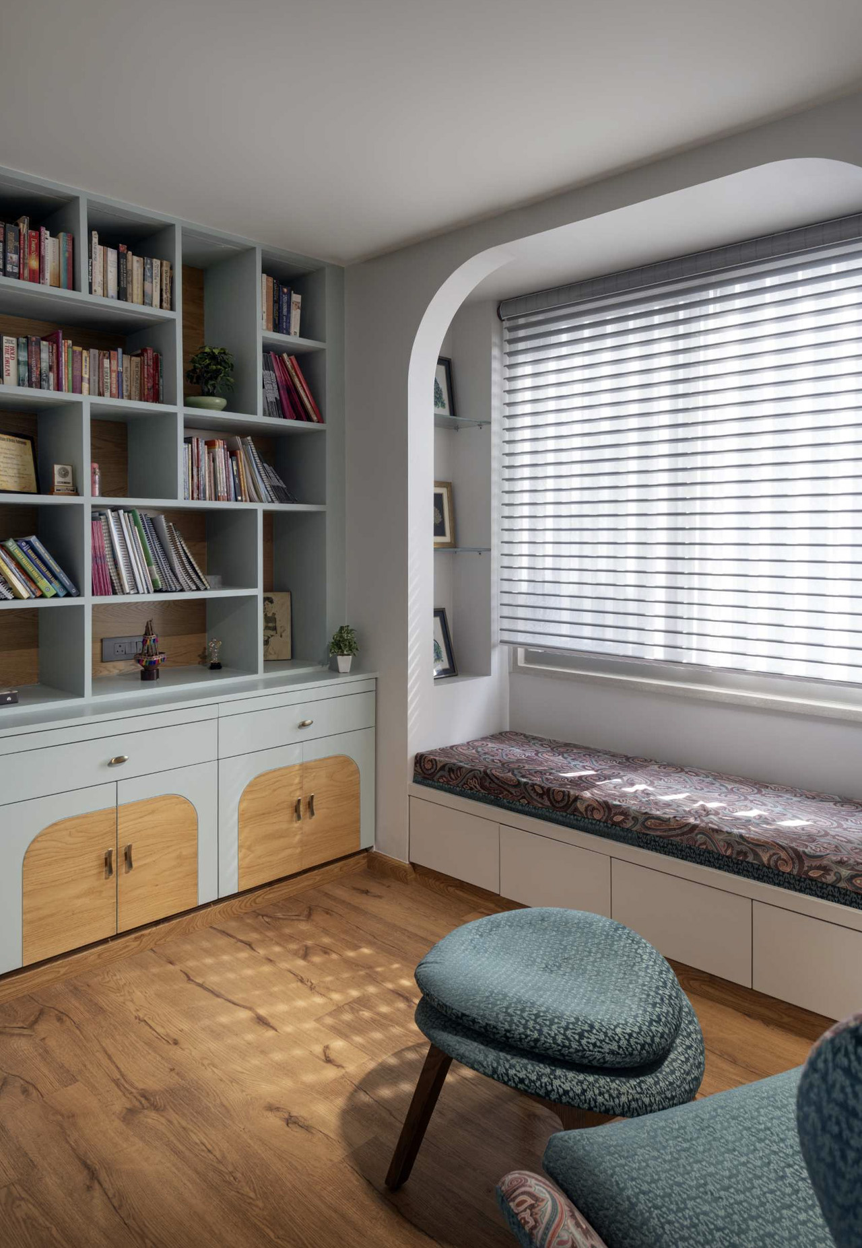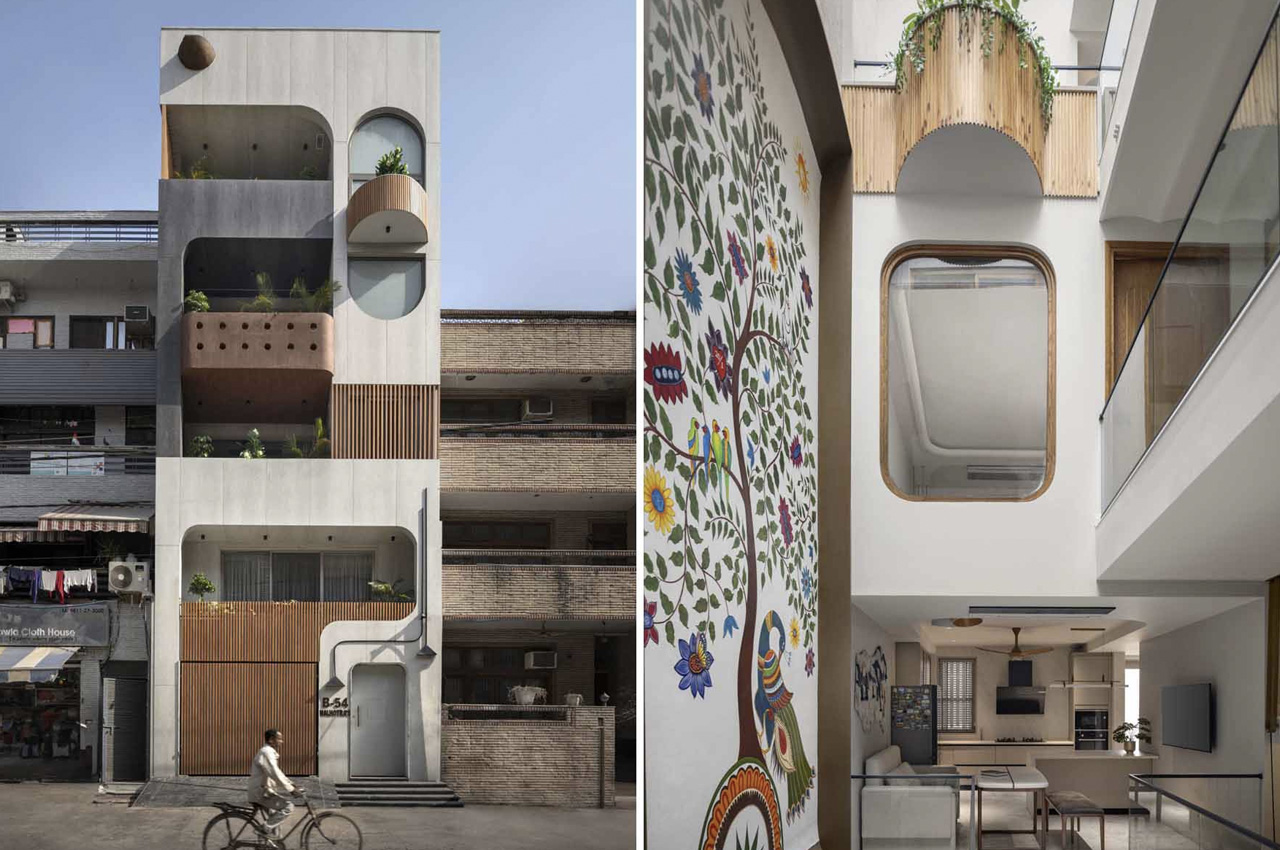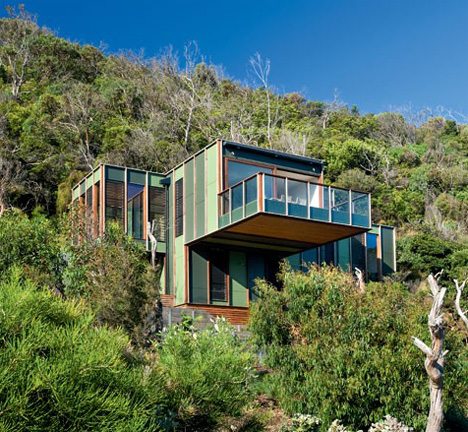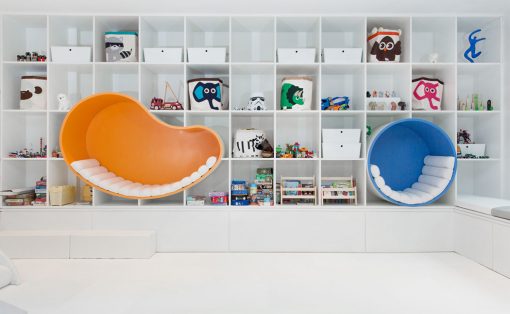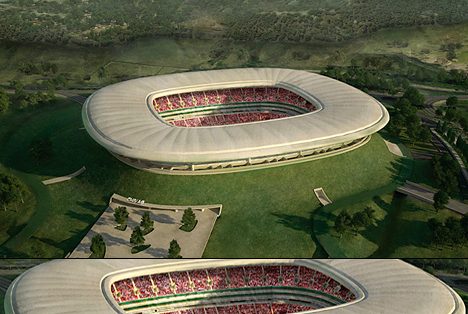Designed by Spaces Architects@KA, this tall and narrow home in the streets of New Delhi, India has a unique and mesmerizing element to it. The home includes a large wall mural. This beautiful mural is the focal point of the home, and it covers multiple floors. Spanning through various stories, the mural occupies a significant space in the house, letting the work of art be beautifully integrated with the living space, while also holding a powerful place of its own.
Designer: Spaces Architects@KA
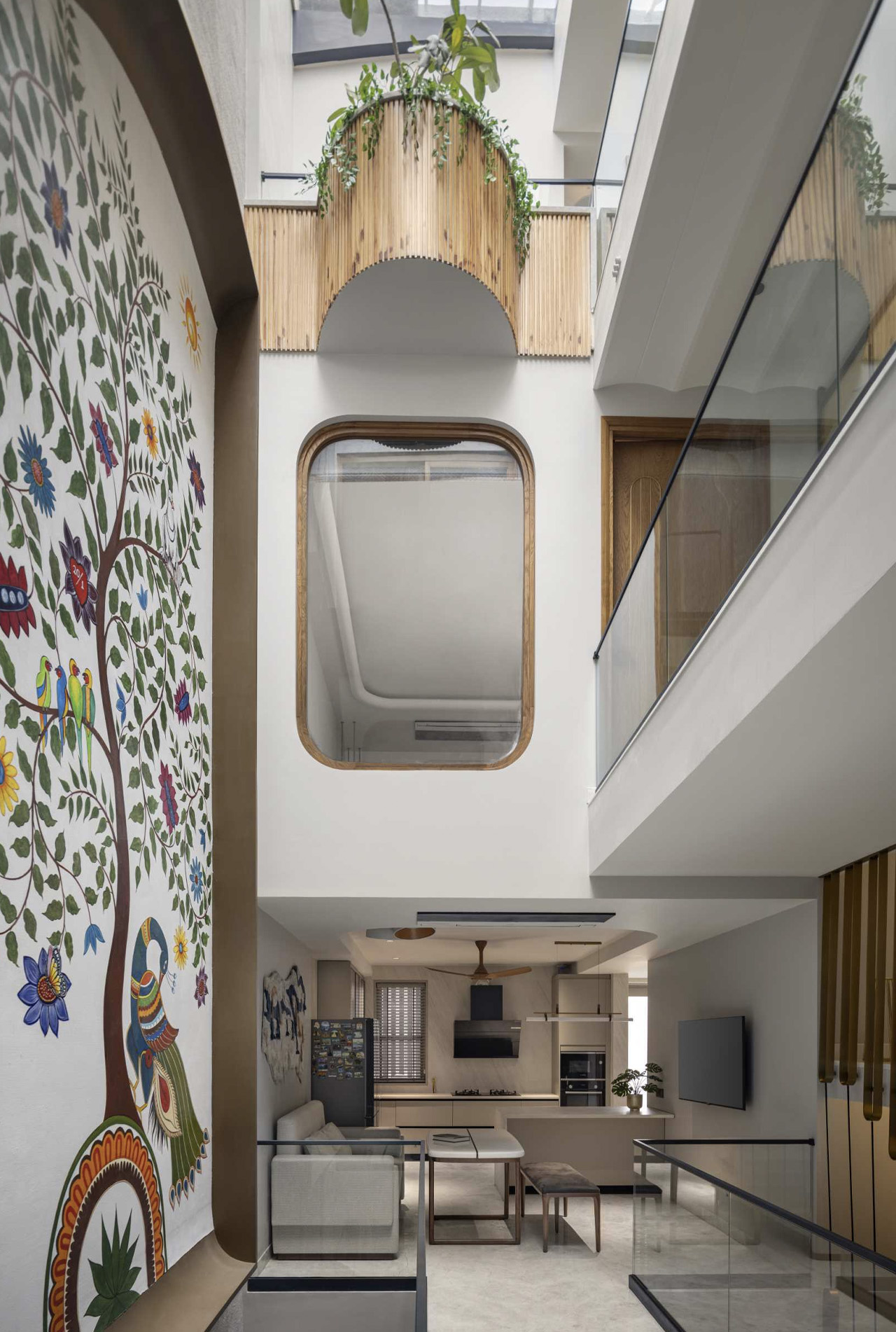
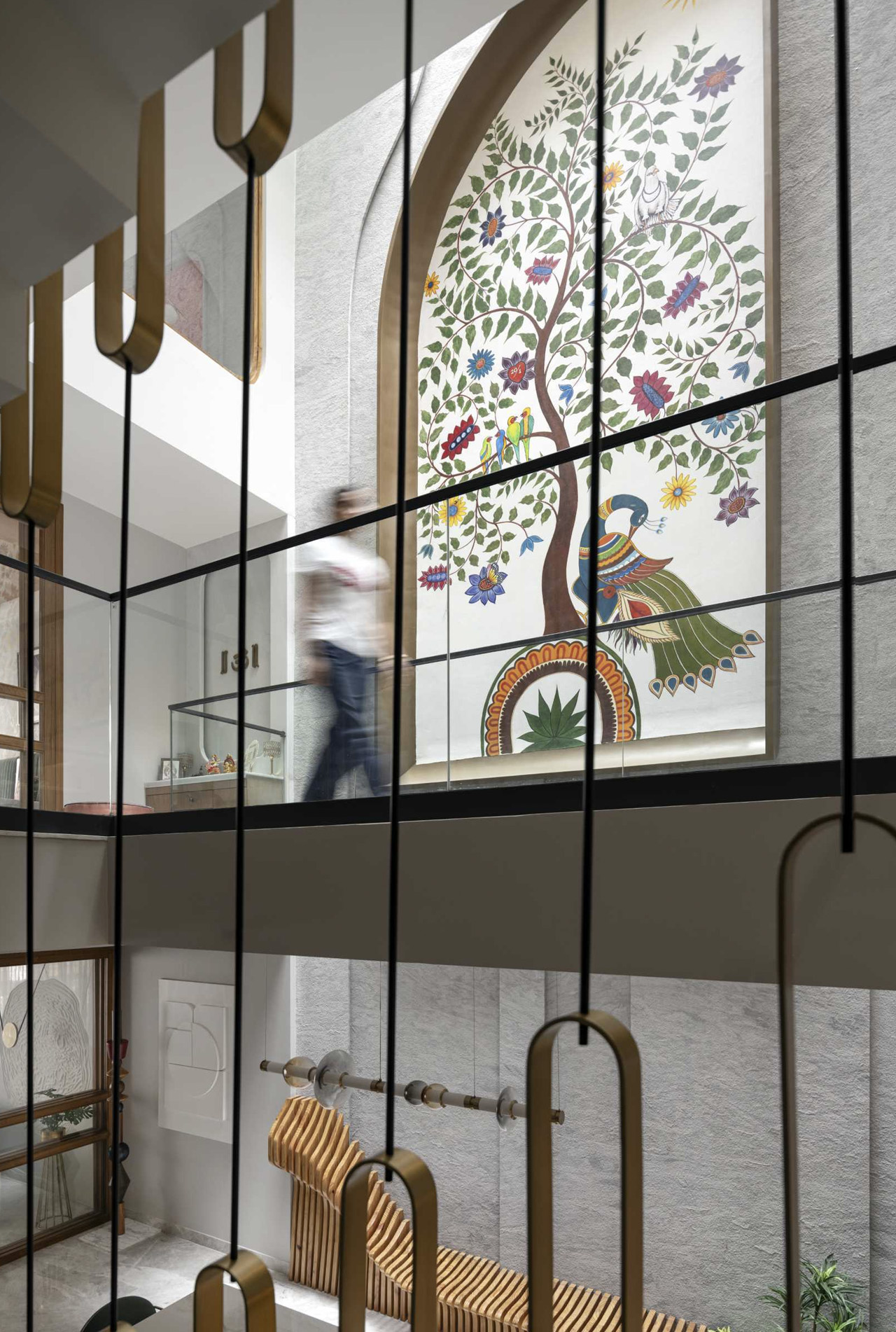
The colorful mural includes a tree with leaves, flowers, and birds. The home is adorned with interior walkways which offer unobstructed and clear views of the mural. Visitors can peacefully admire and gaze at the work of art. The delightful mural adds color and spark to an otherwise pretty neutral home, with a skylight offering natural lighting to the entire area. With the natural light falling artfully and gently on the mural, it creates an interesting effect, adding an other-worldly appeal to the home.
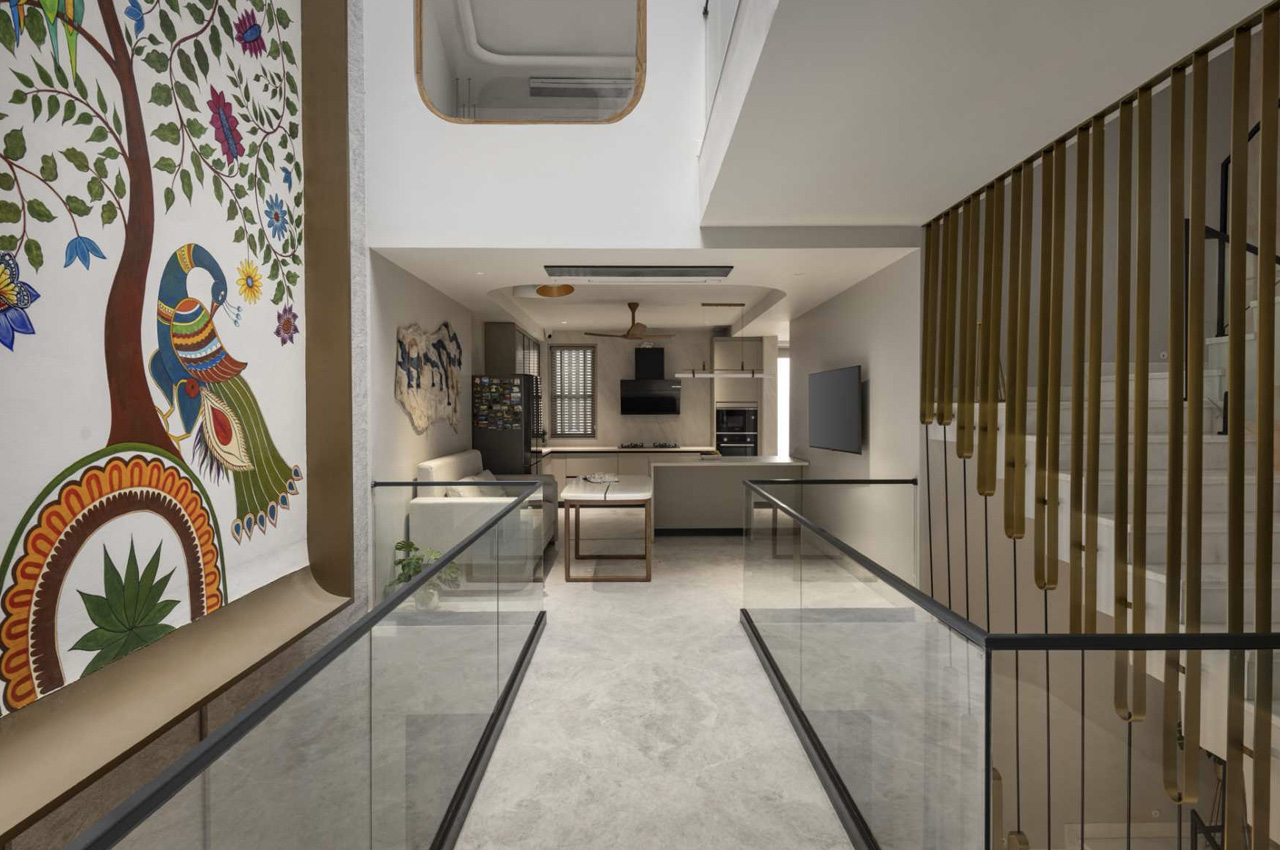
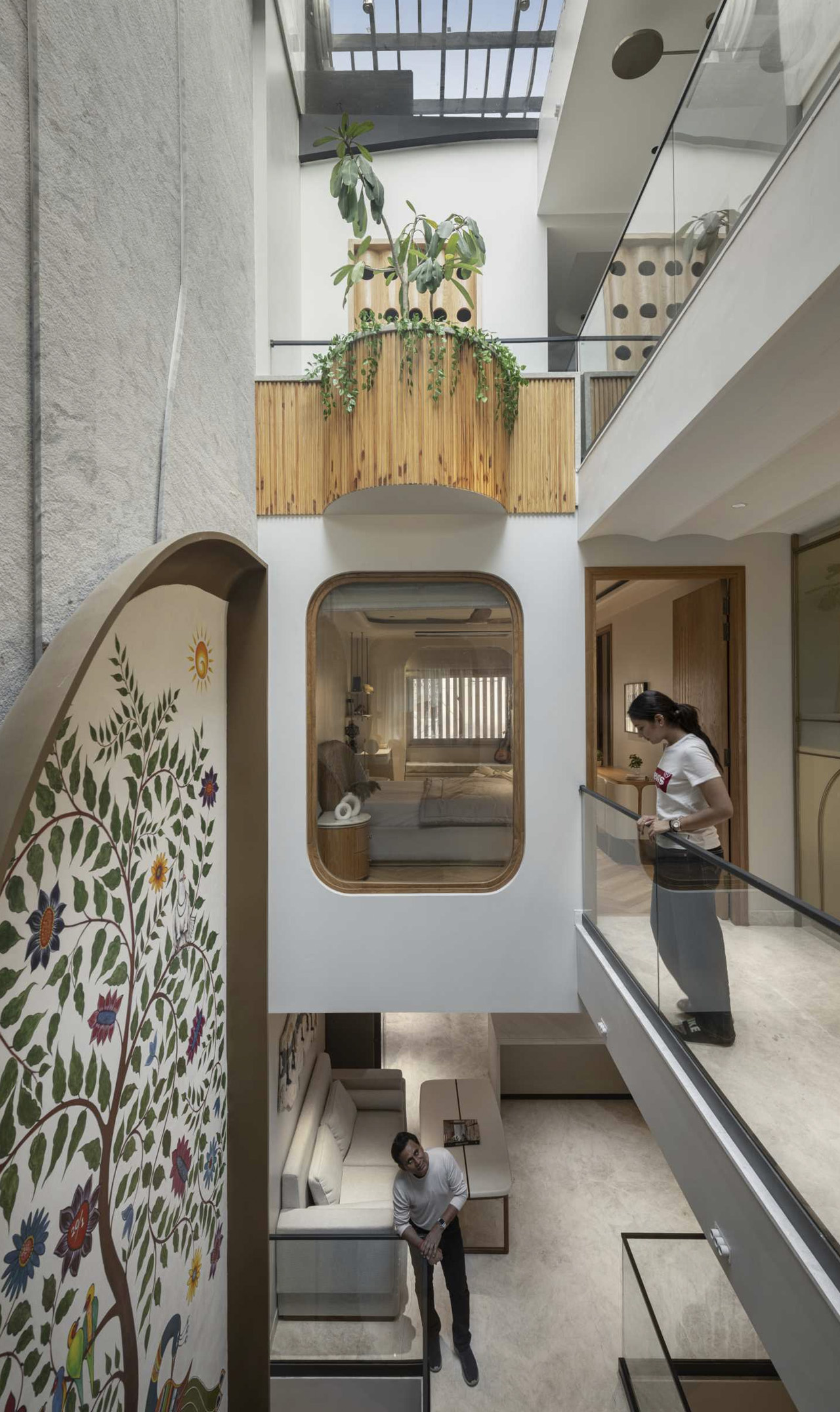
As you walk around the rest of the home, you are welcomed by a comfy space that is designed for a family of five. This spacious home has been tucked away inside a small and narrow site that measures 19 feet by 59 feet. The ground floor of the home can be used to host formal engagements as it includes a lounge, bar, and dining. The wall is lined by a sculptural wood bench, with the dining area softly transitioning into the lounge and bar space. The home also includes a formal living room.
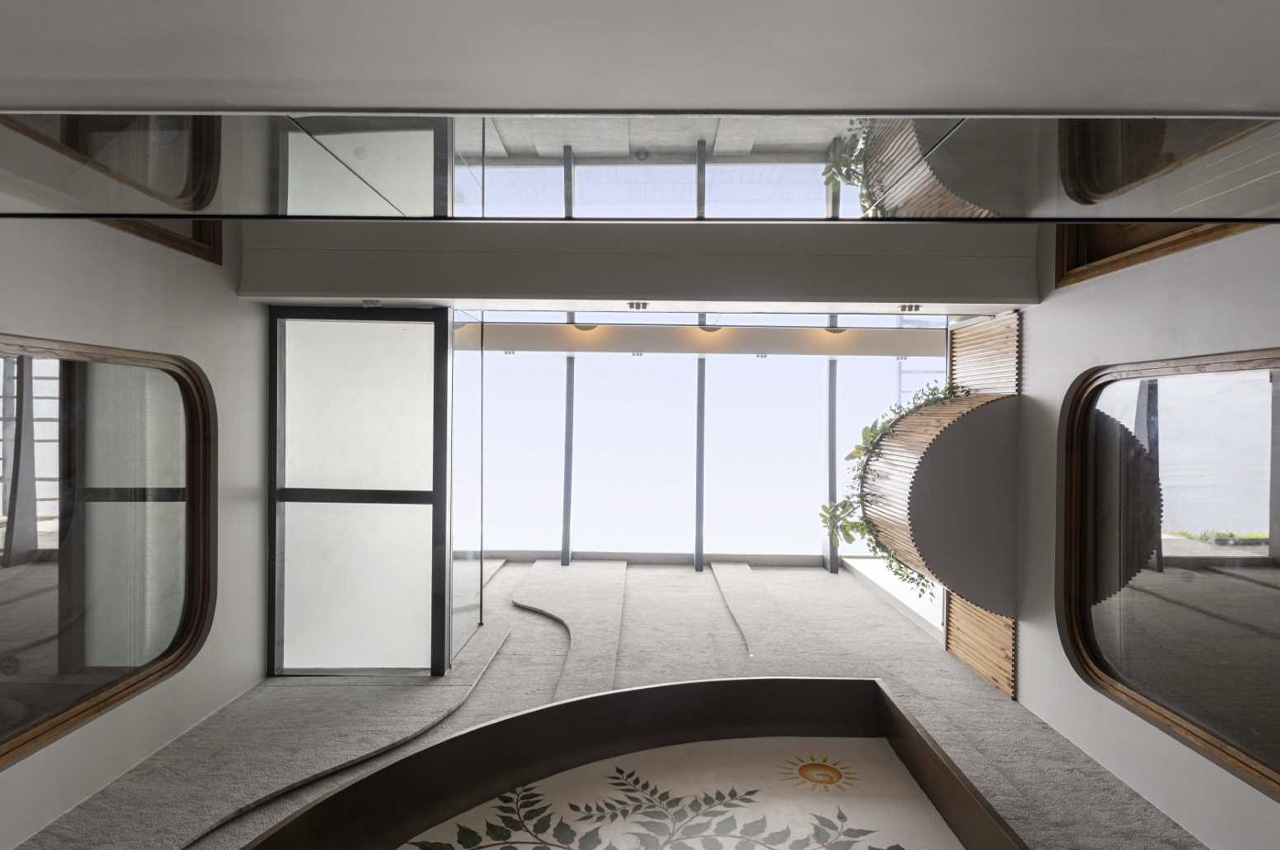
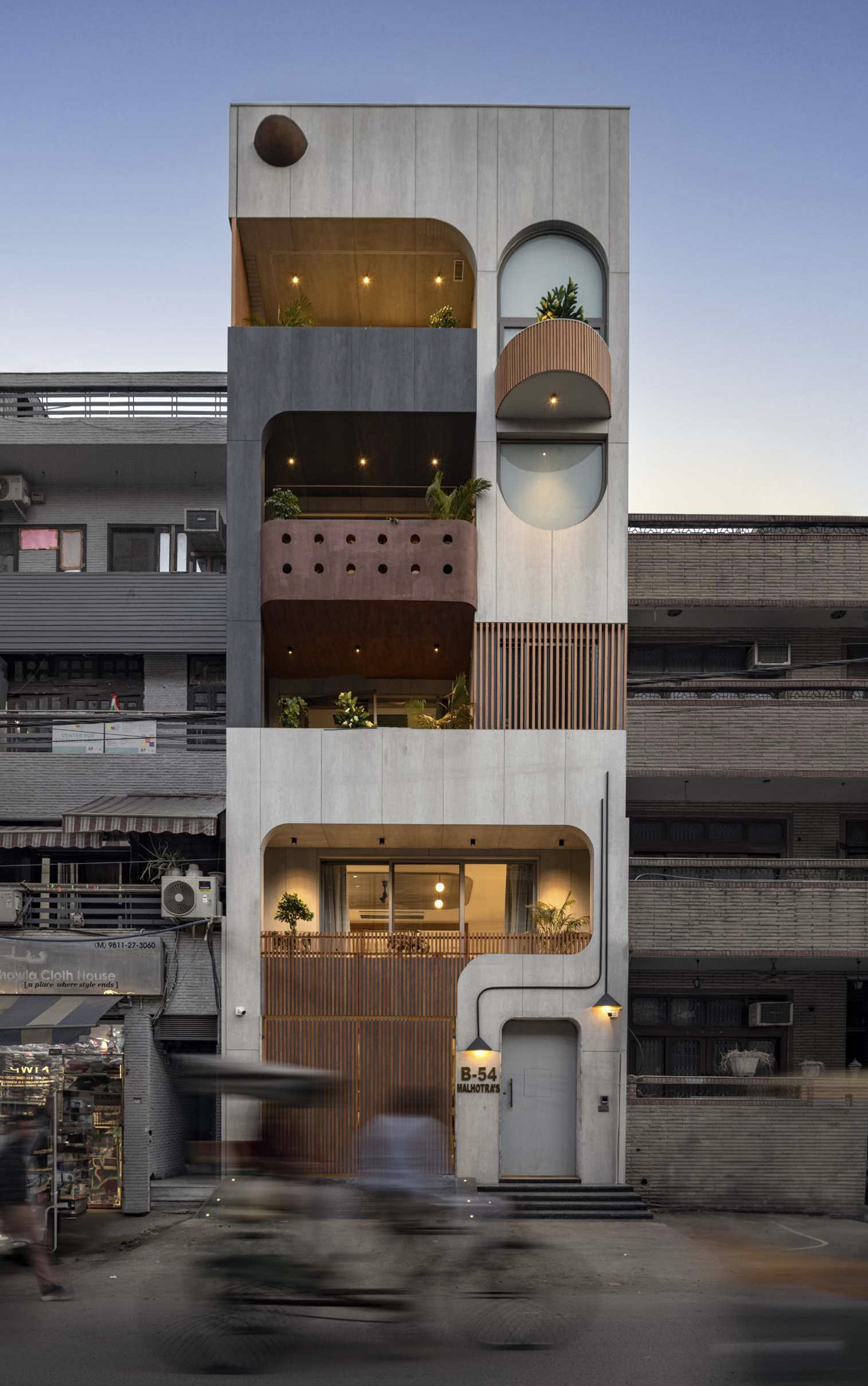
The first floor of the home accommodates a bedroom with an en-suite bathroom, a kitchen, and a puja space for daily prayers and reflection. This floor was designed to meet the needs of the homeowner’s father. The bedroom is accentuated with gold accents, much like the bathroom. The bedroom also includes an artistic section of the wall. Patterned floor tiles and wallpaper mark the puja room. Cut-outs have been dispersed throughout the home to offer cross ventilation, which allows fresh air to breeze through the home quite naturally. The skylight besides offering access to sunlight, also cuts down the dependency on artificial lighting during the daytime.
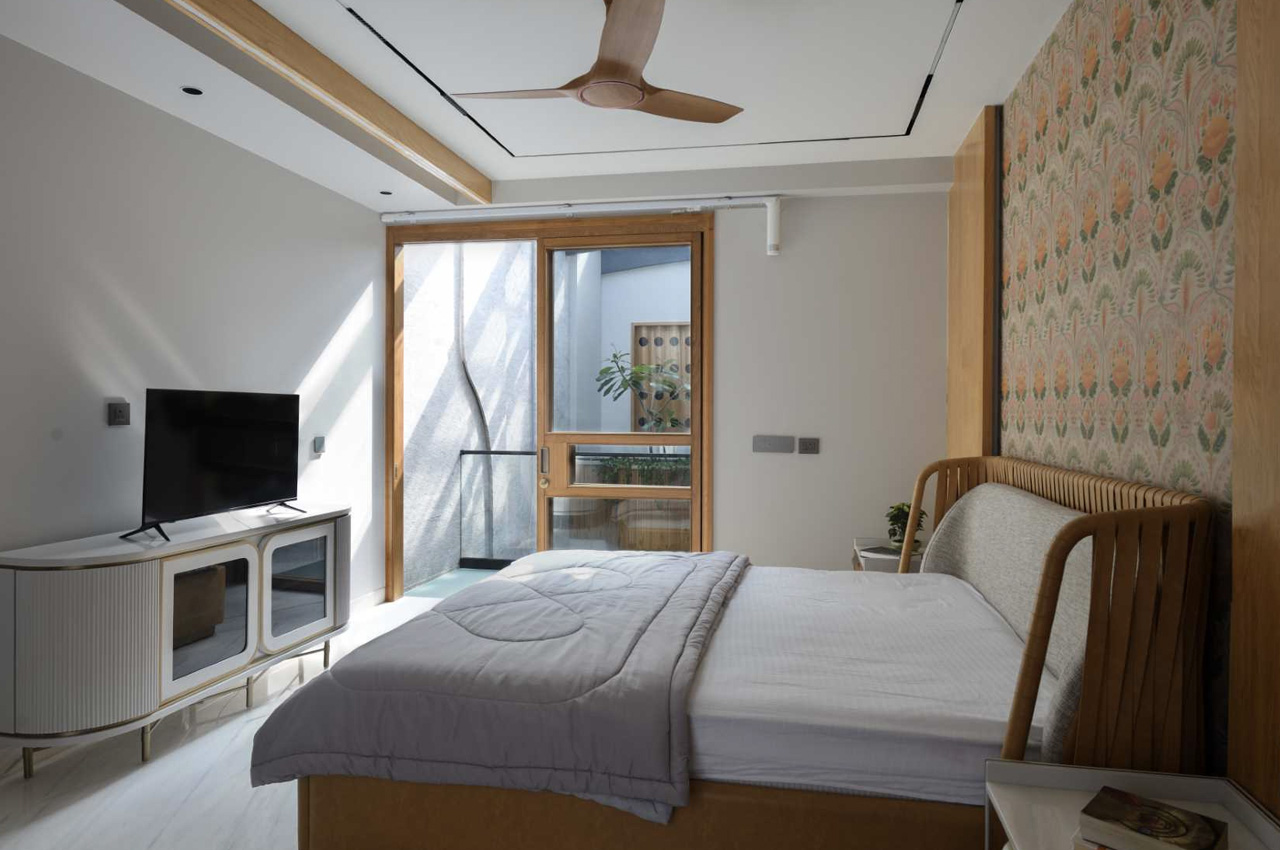
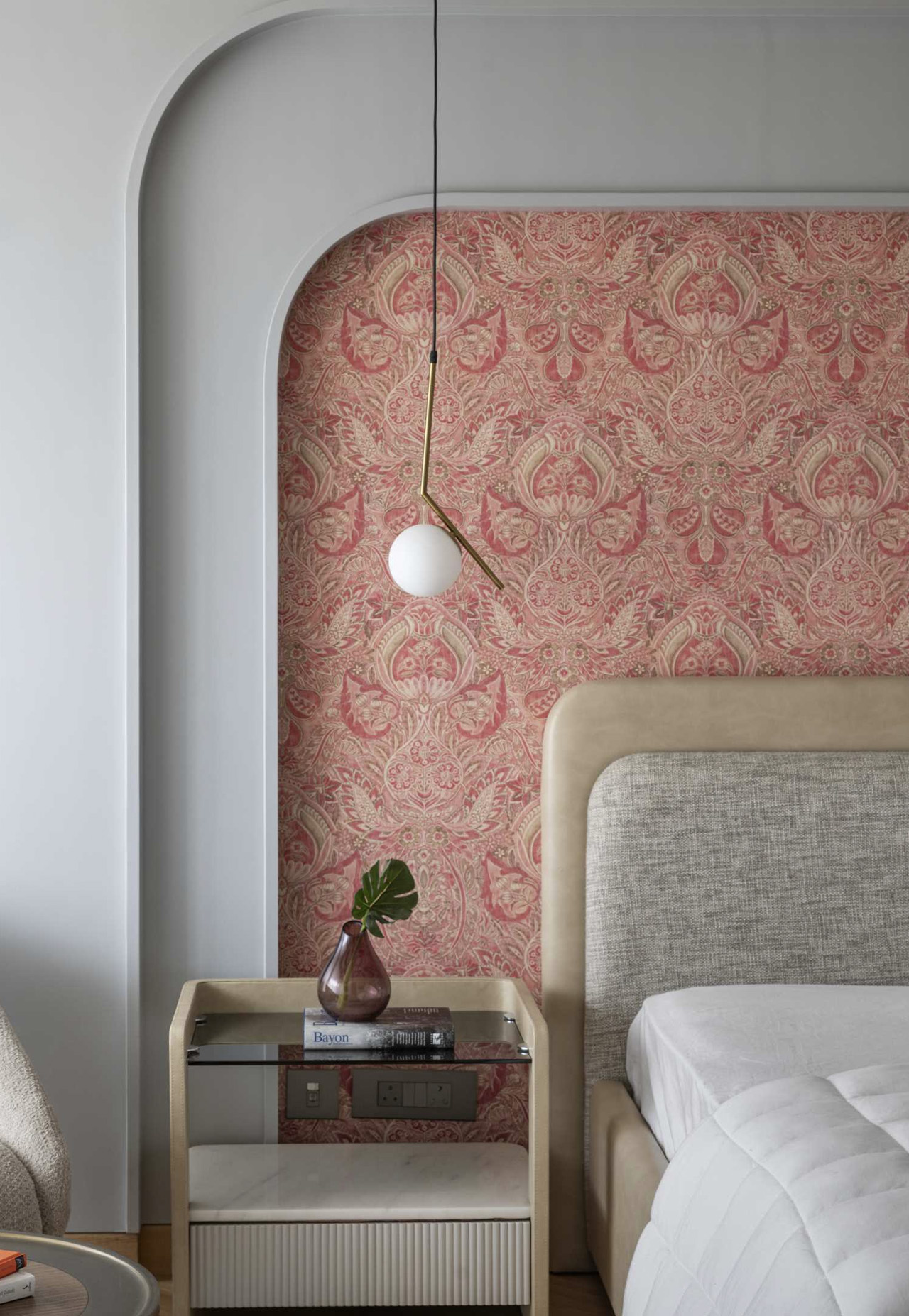
The second floor of the home is designed for the two daughters. The bedrooms are a direct reflection of their personalities, aspirations, and requirements, paving the way for some individuality inside a collective family home. The third floor is for the homeowners, and this space includes a bedroom, an en-suite bathroom, and a study with a window seat.
